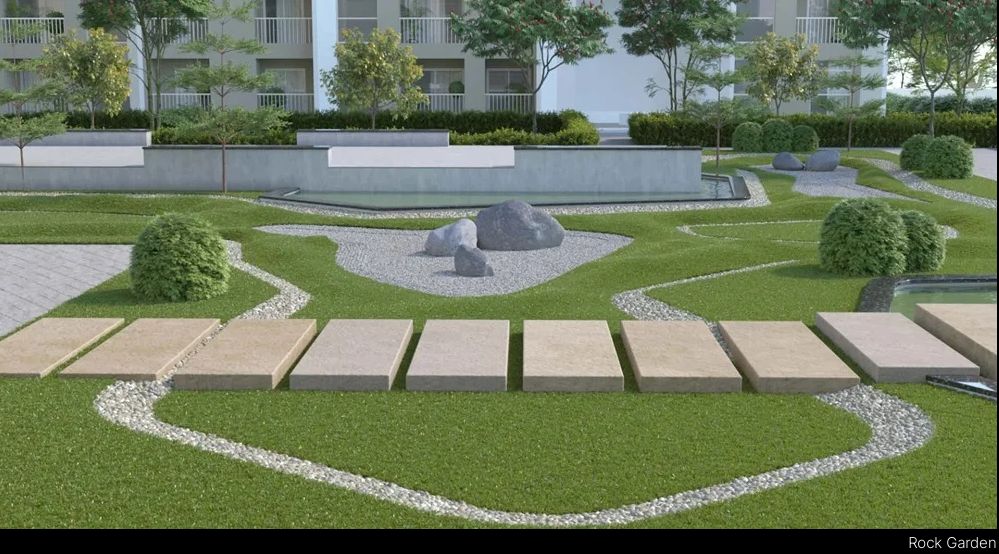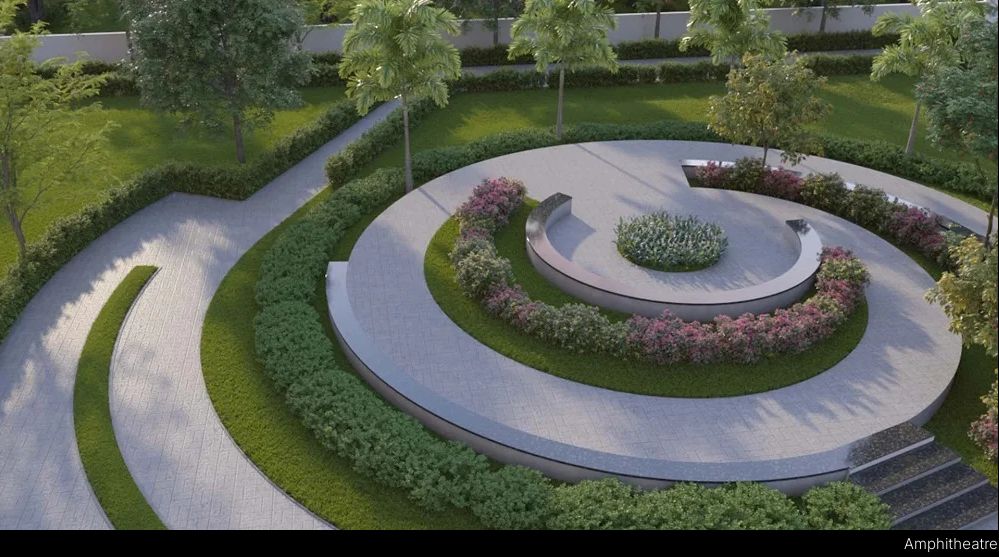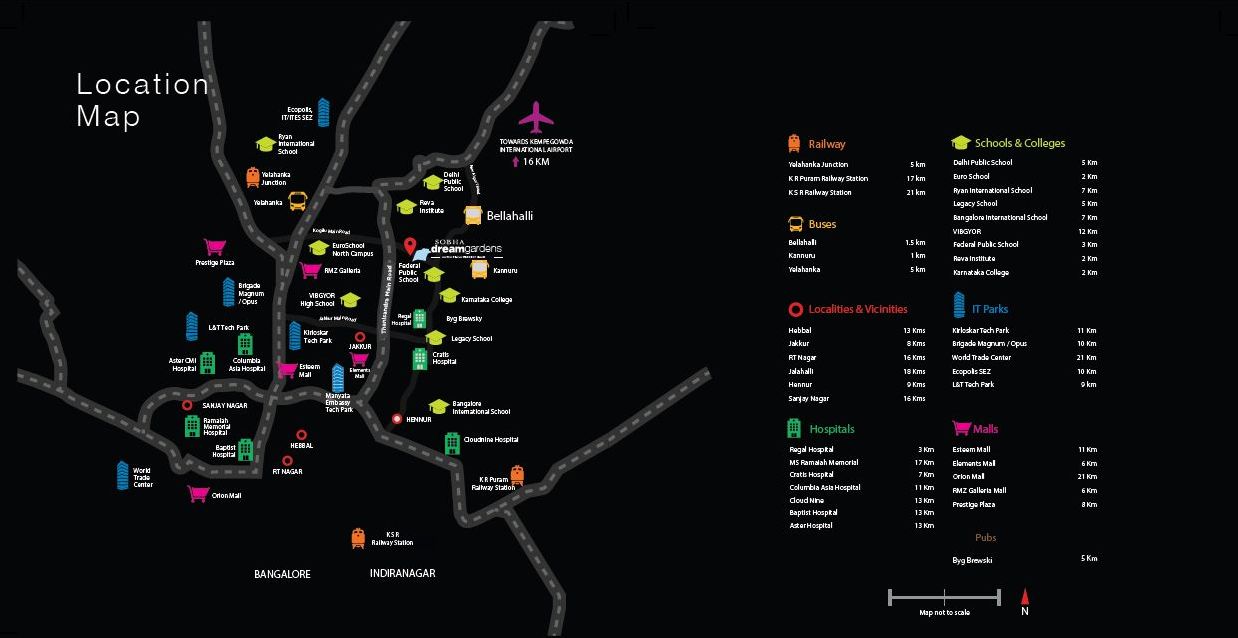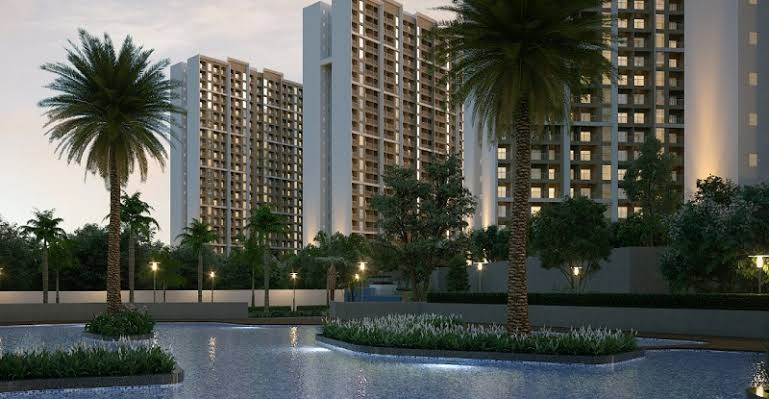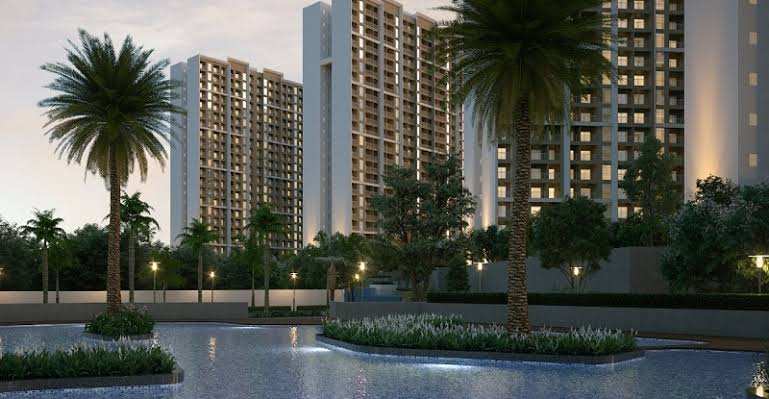2 BHK Apartments Flats
Project Type
Flats & ApartmentsArea Range
1009 - 1058 Sq.ft.Location
Thanisandra, Bangalore, KarnatakaPrice
95 Lac - 96 LacPossession Status
Dec 2024Unit
2 BHK

Sobha Dream Gardens Bellahalli North Bangalore
Premium Apartments by SOBHA Dream Series in Bellahalli, Off Thanisandra Road, North Bangalore. The location of Sobha Dream Gardens is on Kannur Road, Off Thanisandra Rd, North Bangalore. 7 Km from Manyata Tech Park, 3km from Kogilu Junction (airport road).
Specifications
STRUCTURE
- Basement + Ground + 23 storied RCC structure for Wing 1 to 9
- Two Basements + Ground + 17 storied RCC structure for wing 10
CAR PARKING
- Covered car parks in Basement and Ground floor level
LIVING/DINING
- Vitrified/Ceramic tile flooring and skirting.
- Plastic emulsion paint for walls and ceiling.
BEDROOMS
- Vitrified/Ceramic tile flooring and skirting.
- Plastic emulsion paint for walls and ceiling.
TOILETS
- Antiskid ceramic tile flooring.
- Ceramic wall tiling up to false ceiling.
- False ceiling with grid panel.
- Granite vanity counters in master toilets of 2BHK only.
KITCHEN
- Ceramic tile flooring
- Superior quality ceramic wall tiling from floor to ceiling.
- Plastic emulsion paint for ceiling.
BALCONIES
- Ceramic tile flooring and skirting.
- All walls external grade textured paint.
- Plastic emulsion paint for ceiling.
- Grid false ceiling as applicable.
STAIRCASE
- Fire Exit Staircase
- Concrete treads & risers.
- Textured paint for walls.
- Plastic emulsion paint for ceiling.
- MS handrail.
COMMON AREAS
- Ceramic/Vitrified tile flooring.
- Texture Paint for walls.
- Plastic emulsion for ceiling.
- Granite coping for parapet/MS handrail
JOINERY
- Main door & Bedroom doors of both sides laminate with timber frame & architraves.
- All other external doors to be manufactured in aluminum extruded/UPVC
- frames & shutter.
- Toilet doors of both sides laminated with timber frame & architraves.
- Aluminum/UPVC windows.
LIFTS
- Elevators of reputed make.
PLUMBING & SANITARY
- Sanitary fixtures of reputed make in all toilets.
- Chromium plated fittings in all toilets.
ELECTRICAL SPECIFICATION FOR 1BHK FLAT
BESCOM Power supply
- For 1BHK flat - 2 kilowatts single phase supply : Standby Power (Generator Backup)
- For 1BHK flat - 0.5 kilowatt single phase supply. : 100% for common facilities.
- Power connection to High Wall Split Air Conditioning Unit in Bedroom.
- Telephone point in Living room.
- Television point in Living room.
- Intercom facility from security cabin to each apartment with handset.
Amenities / Features
-
Club House
-
Cafeteria
-
Gymnasium
-
Intercom
-
Jogging Track
-
Kids Play Area
-
Lift
-
Meditation Area
-
Power Back Up
-
Play Area
-
Swimming Pool
-
Security
-
Water Storage
-
Tennis Court
Sobha Dream Gardens Floor Plans
| Type | Builtup / Land Area | Carpet Area | Price |
|---|---|---|---|
| Type 2 BHK Flats / Apartments | Builtup Area 1009 Sq.ft. | Carpet Area - | Price 95 Lac |
| Type 2 BHK Flats / Apartments | Builtup Area 1058 Sq.ft. | Carpet Area 627 Sq.ft. | Price 96 Lac |
Location Benefits of Sobha Dream Gardens
Surrounding Developments:
Thanisandra has Hebbal, Yelahanka, Hennur, Nagawara and HBR Layout as surrounding areas of North Bangalore. All these areas are of good potential for residential developments. Thanisandra is well connectivity through double road (100 ft) to Bellary road.
Schools
- Bangalore International School
- Delhi Public School
- Legacy School
- Ryan International School
- Euro School
- Sparkling Mindz
Colleges
- KNS Institute of Technology
- Koshy’s group of Institution and Nursing college
- Indo Asian Academy group of Institution
- Oxford Group of Institutions
- IISC
Hospitals
- Colombia Asia Hospital
- MS Ramiah Hospital
- Regal Hospital
- JMJ Hospital
- Cratis Hospital
- Cloud Nine Hospital
Shopping Malls
- Lulu center
- Elements Mall
- Esteem Mall
IT Parks:
- Manyata Tech Park
- Kirloskar Business Park
- Brigade Magnum
Location of Sobha Dream Gardens
Properties Available in Sobha Dream Gardens, Thanisandra
Thanisandra, Bangalore
Thanisandra, Bangalore



